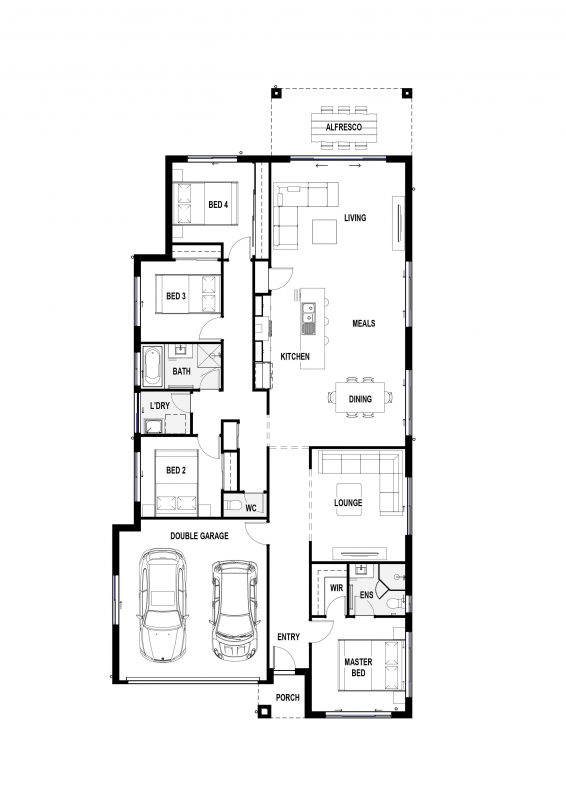
Client Login
Gain access to:- Your contractual information
- Your build progress
- Your construction photos
- Message tracking


A practical home design suited for narrow allotments. It includes living area, separate lounge/media and a undercover rear alfresco.